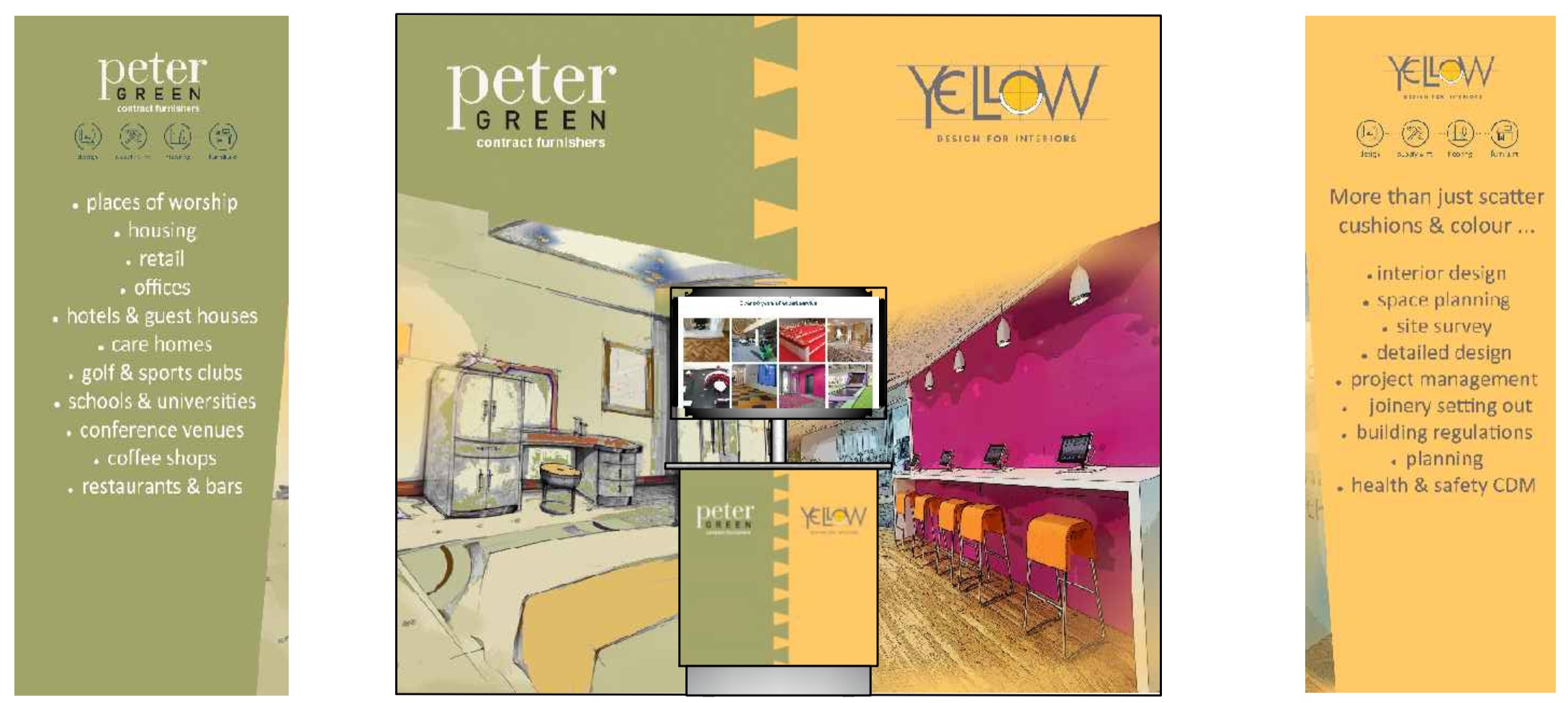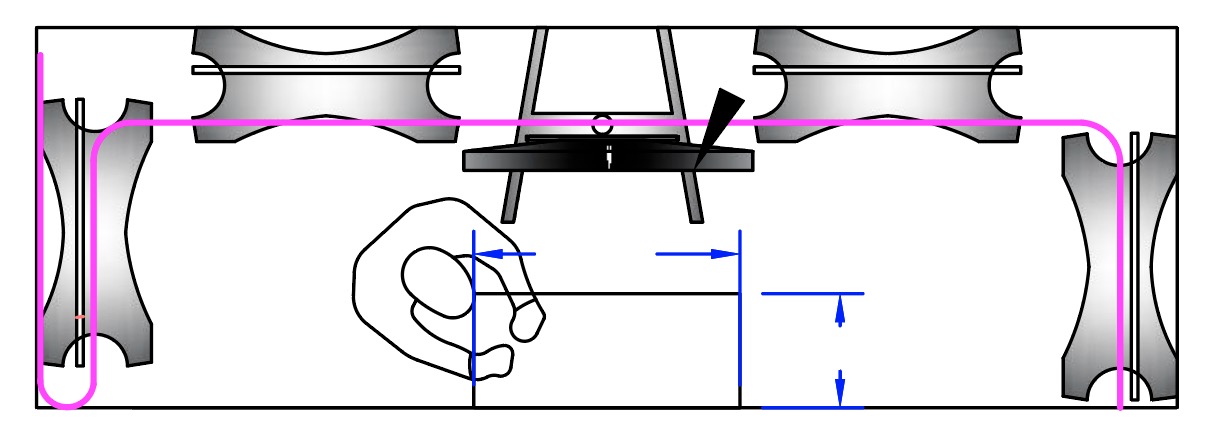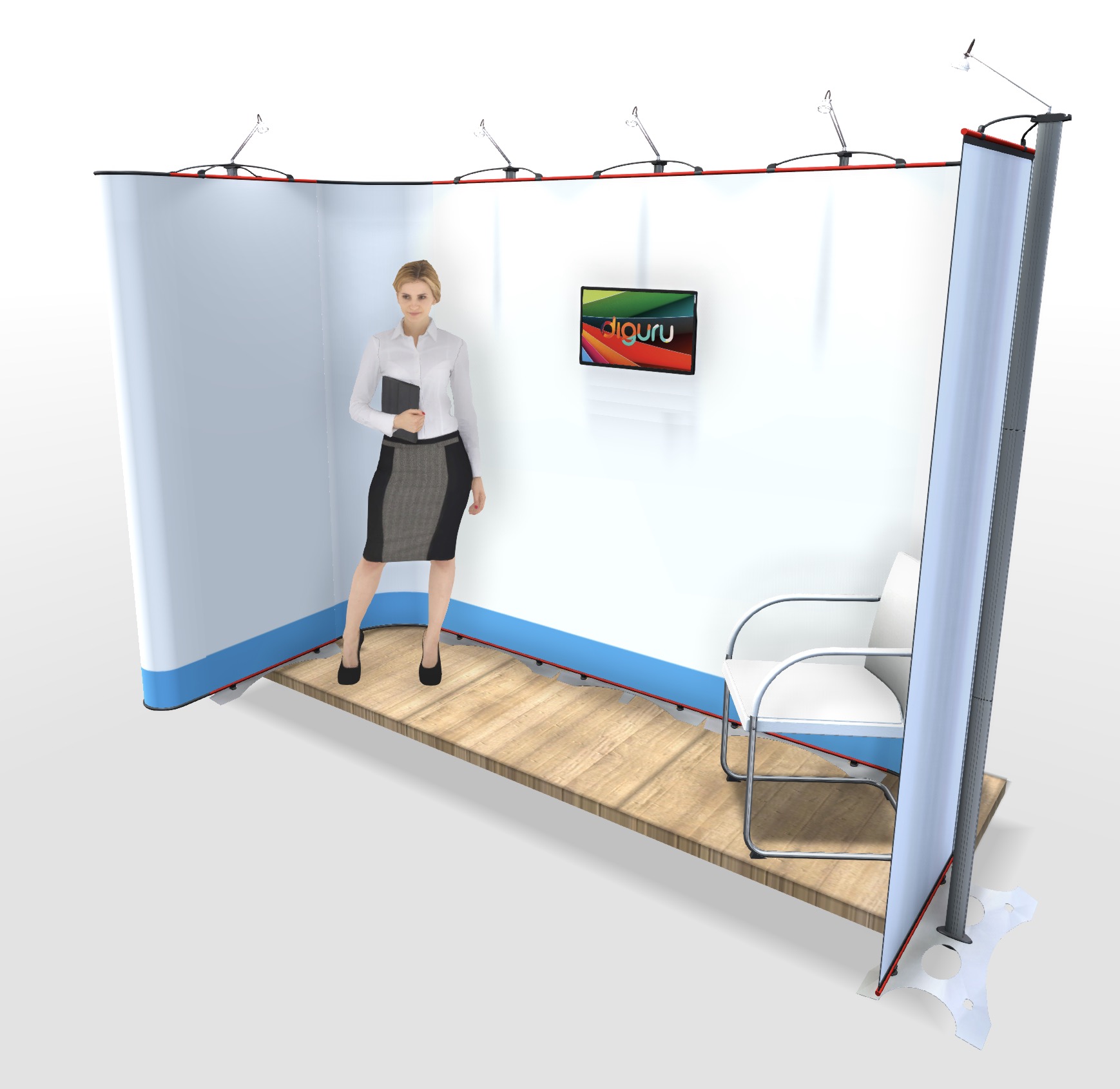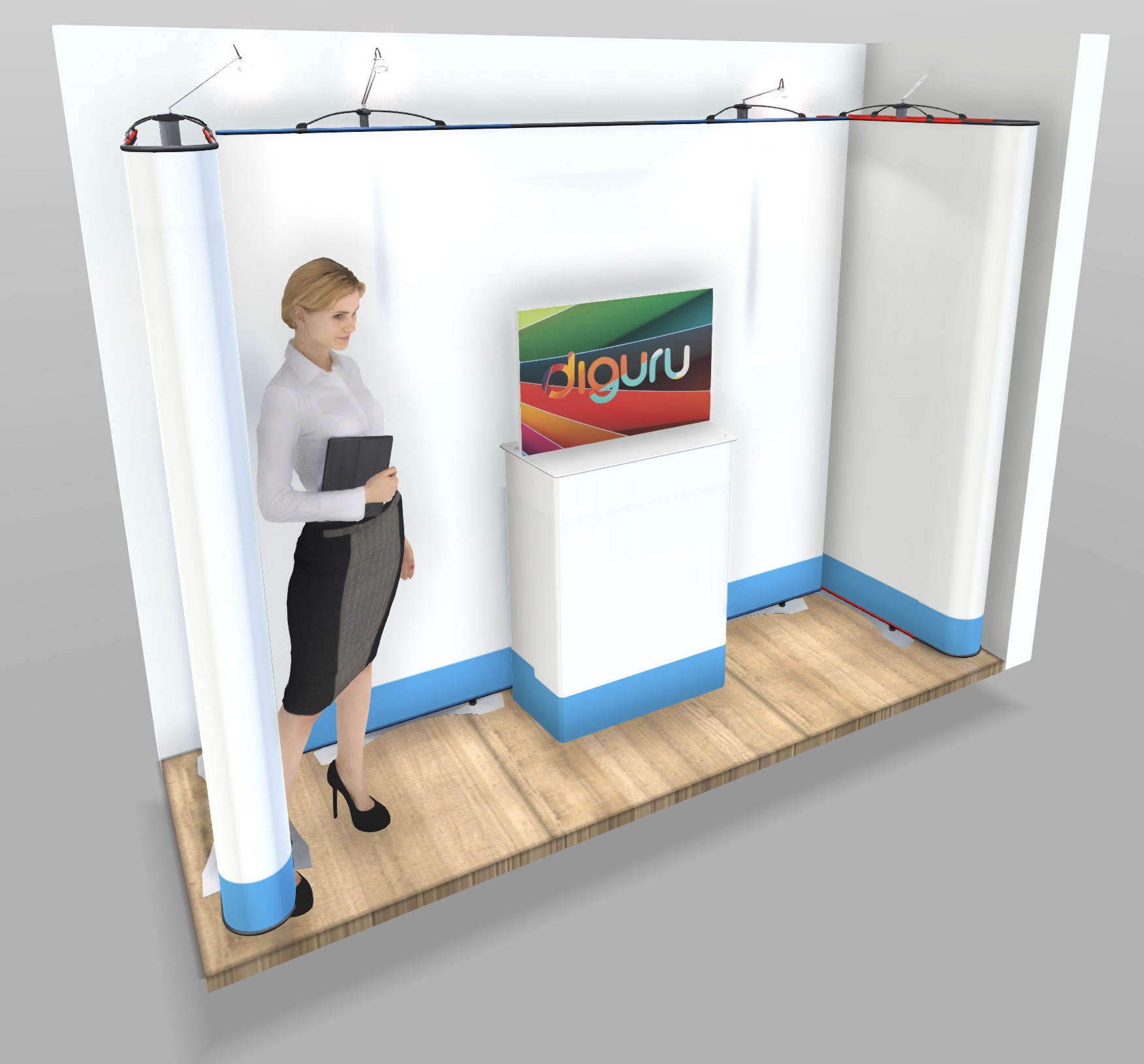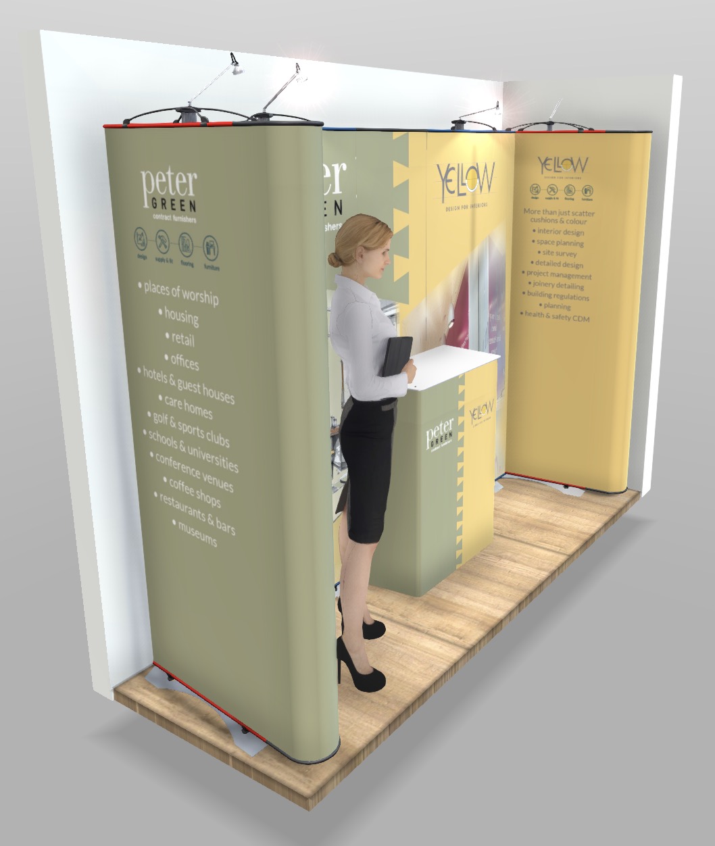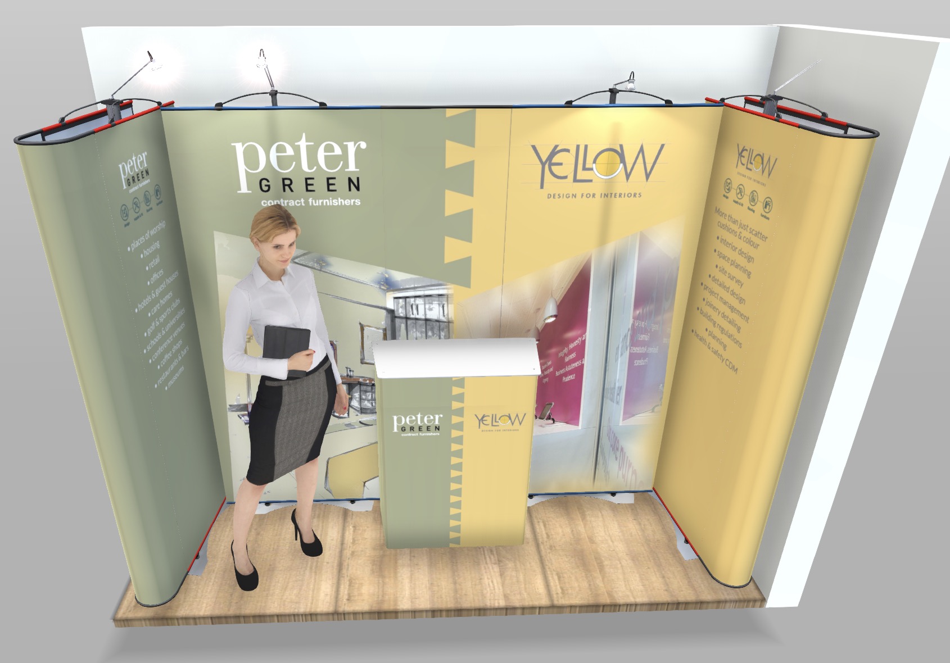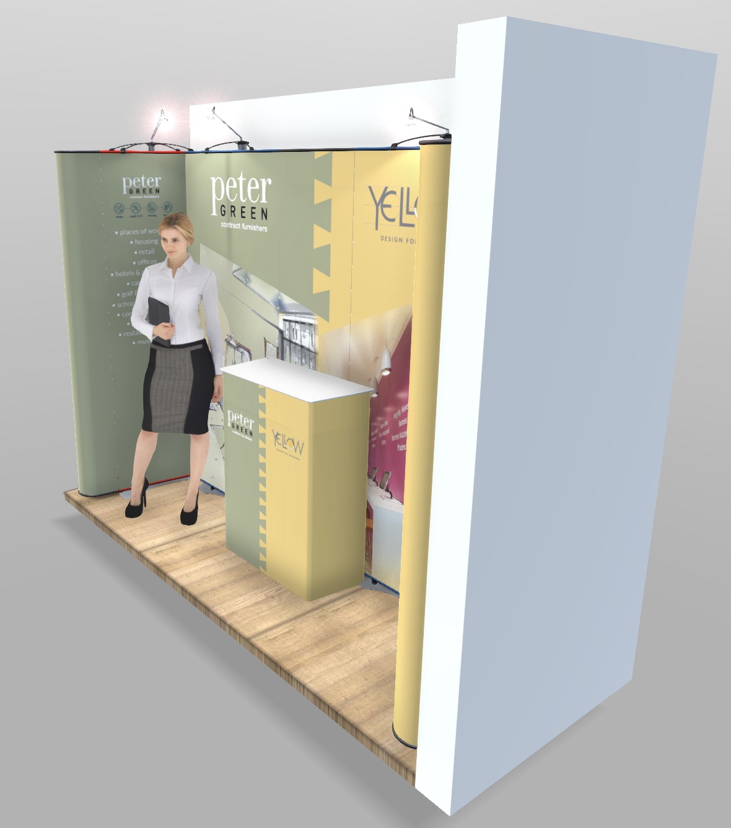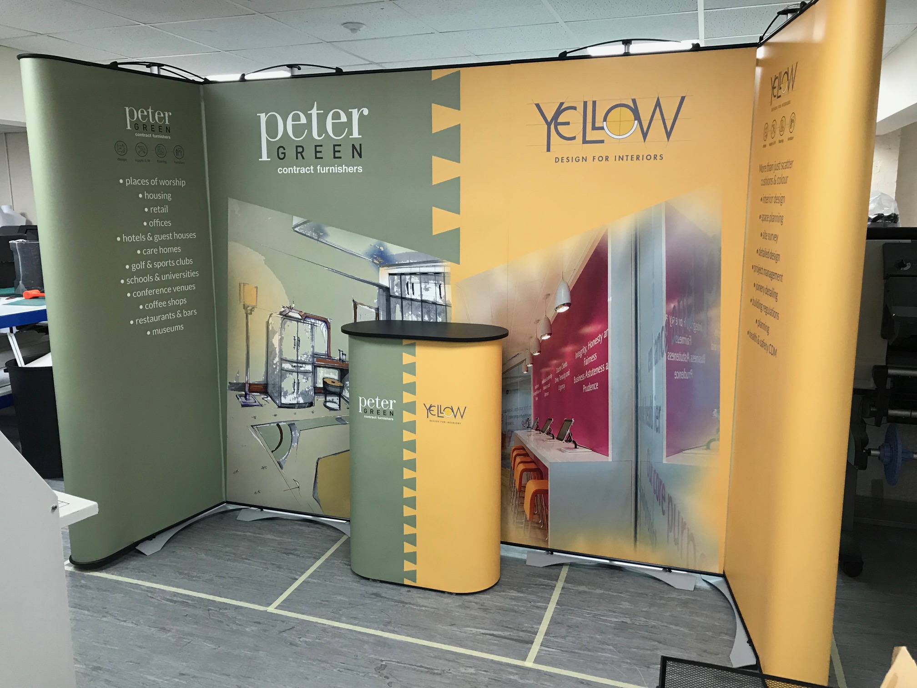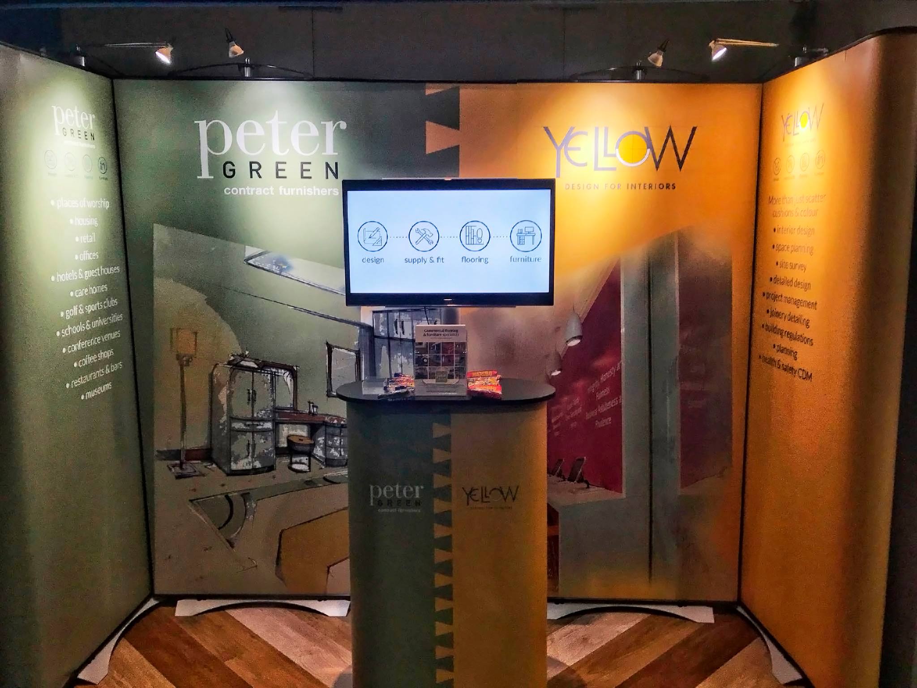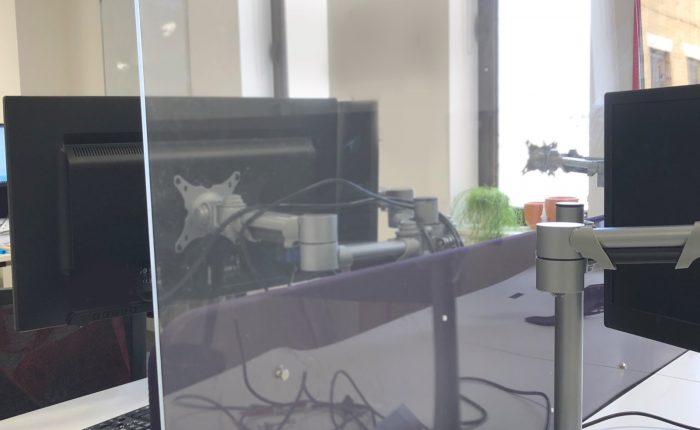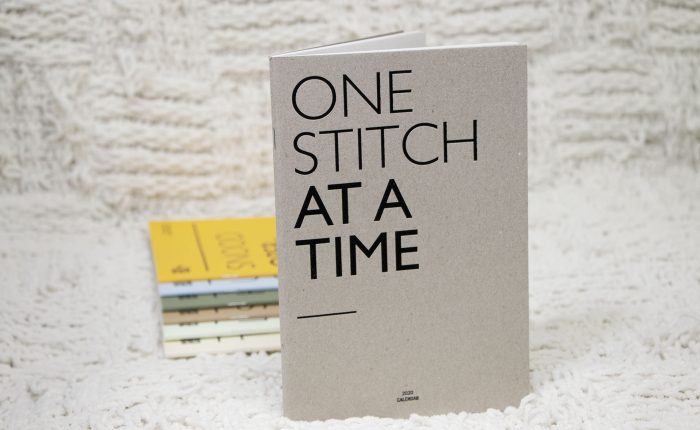0
You have 0 items in your cart
- Home
- Health & Safety Items
- SERVICES
- WHAT CAN WE PRINT?
- Brochures, Reports, Phonebooks/Zines & Booklets
- Leaflets & Flyers
- Pull-ups, Popups and Roller Banners
- Notice and Display Boards
- Exhibitions, Displays and Stands
- Greetings Cards, Postcards & Invites
- Board Games Mats, Events and Tournaments
- Posters
- Stationery
- Manuals
- Packaging
- NCR Forms and Duplicate Pads
- Hangers and Swing Tags
- Direct Mail
- Special Finishing
- Promotional Merchandise
- Resources
- GET IN TOUCH
- Testimonials
- BLOG
- SHOP

